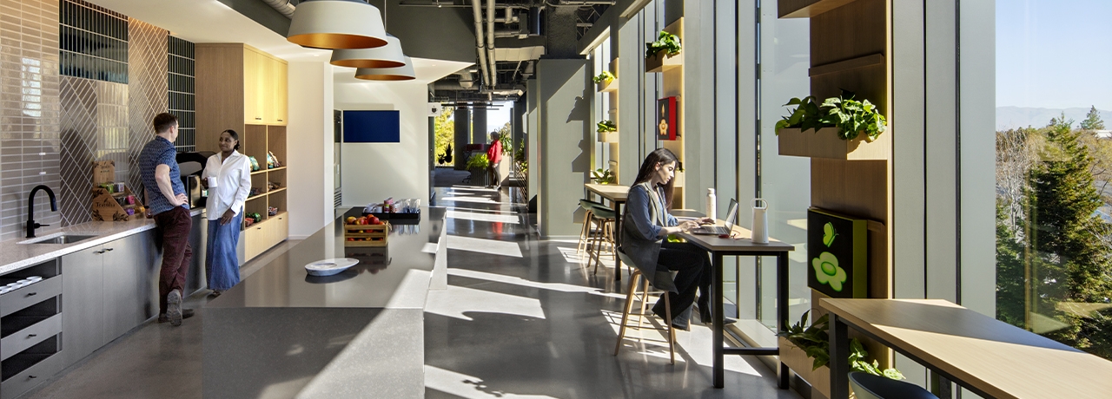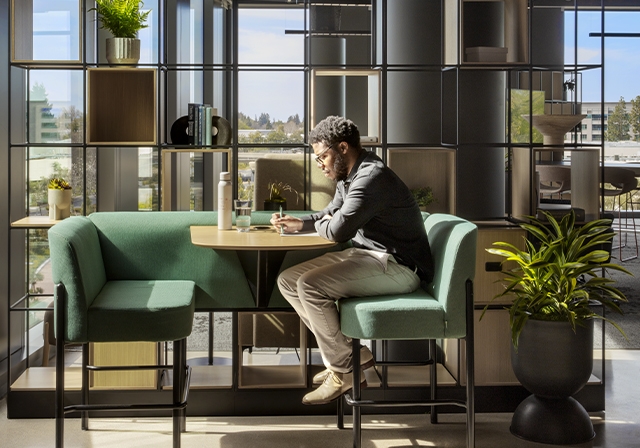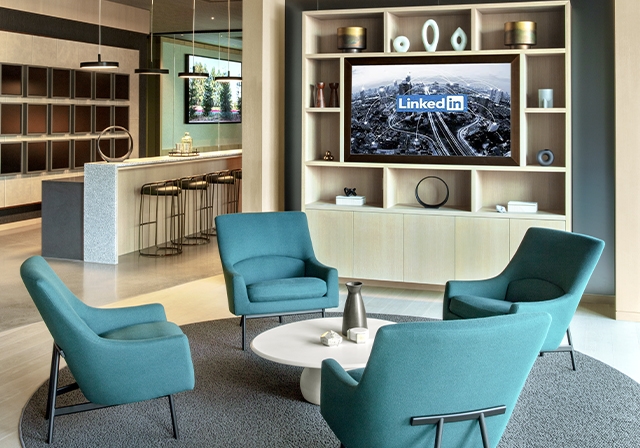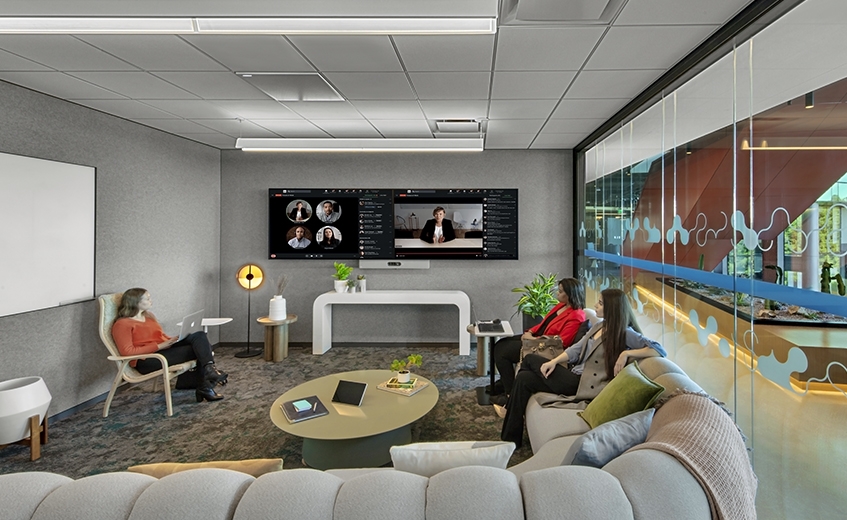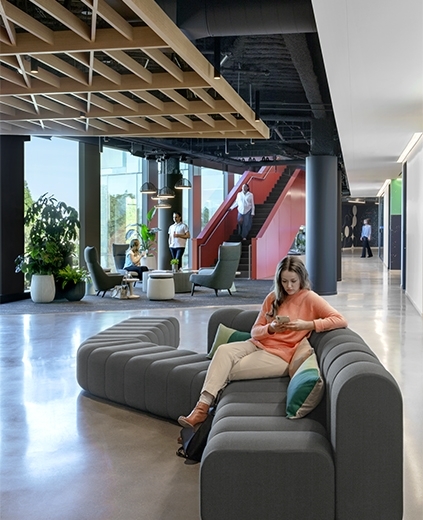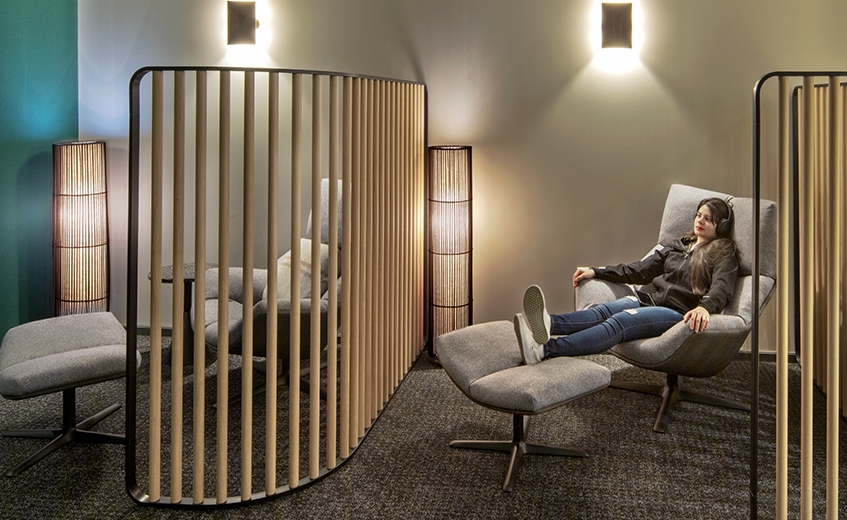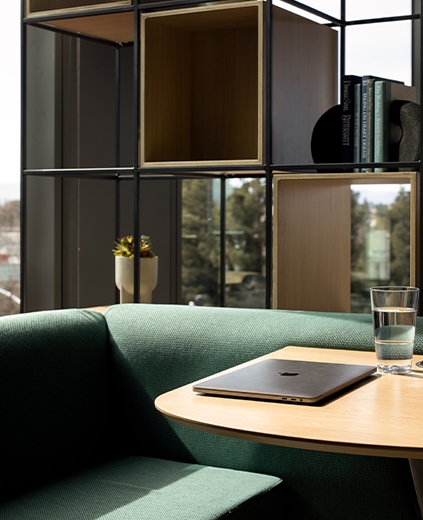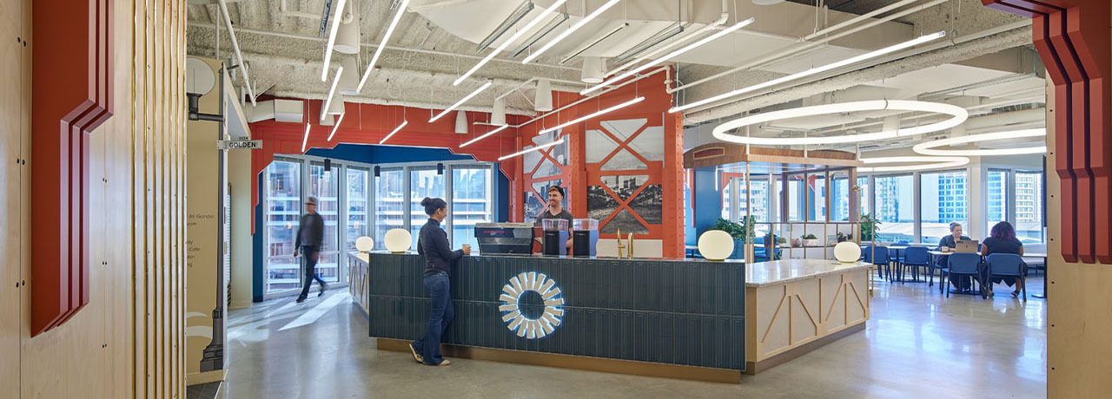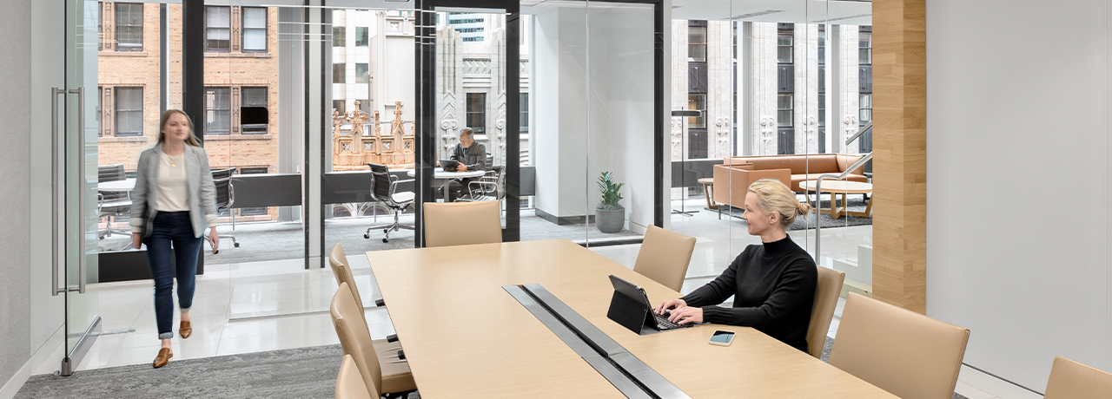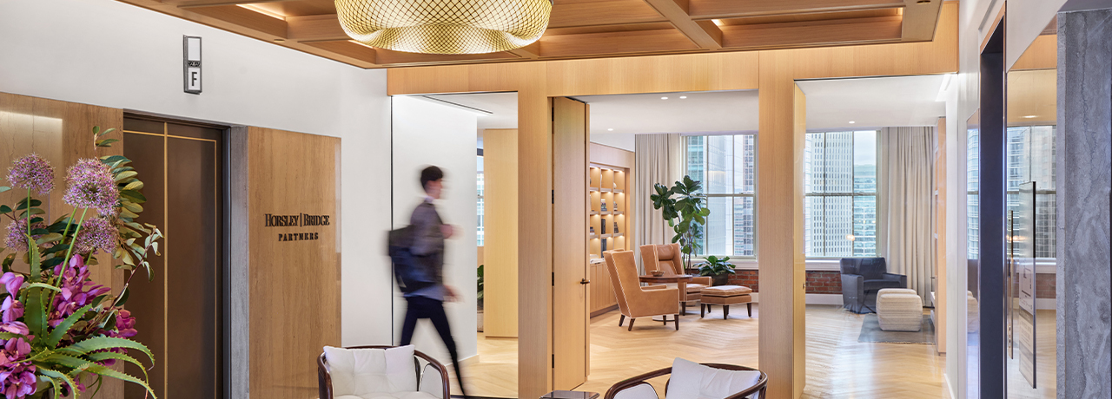LinkedIn Mountain View
LinkedIn Design and NBBJ designed this HQ Campus building in 2019, construction started, COVID put the project on hold. Employee needs and expectations evolved, enter hybrid work styles. The space needed to be more comfortable, flexible and empathetic. The focus shifted to employee experience.
Angela Thomas
Account Executive
