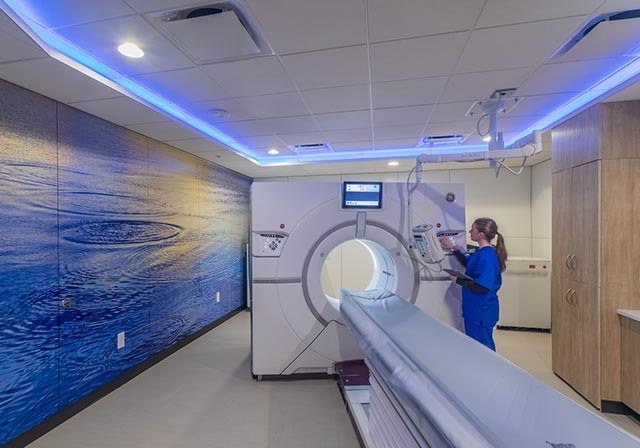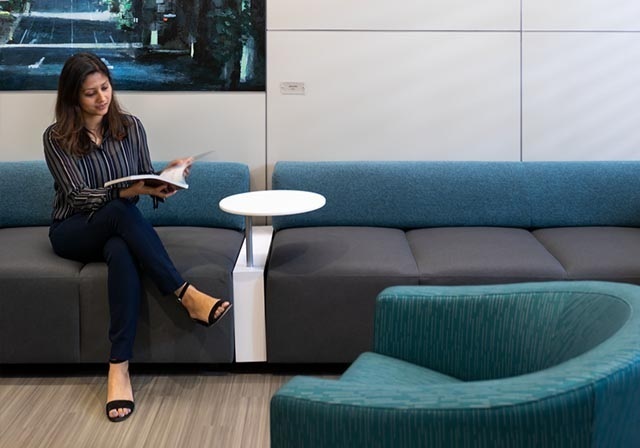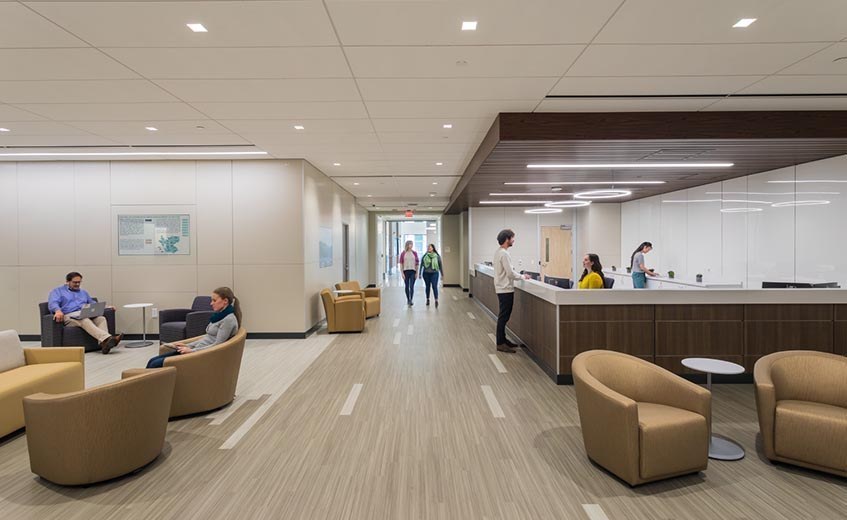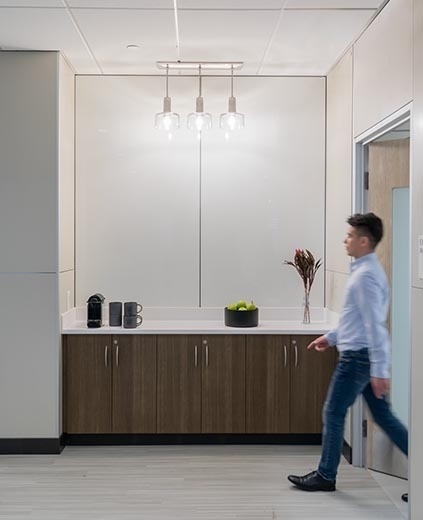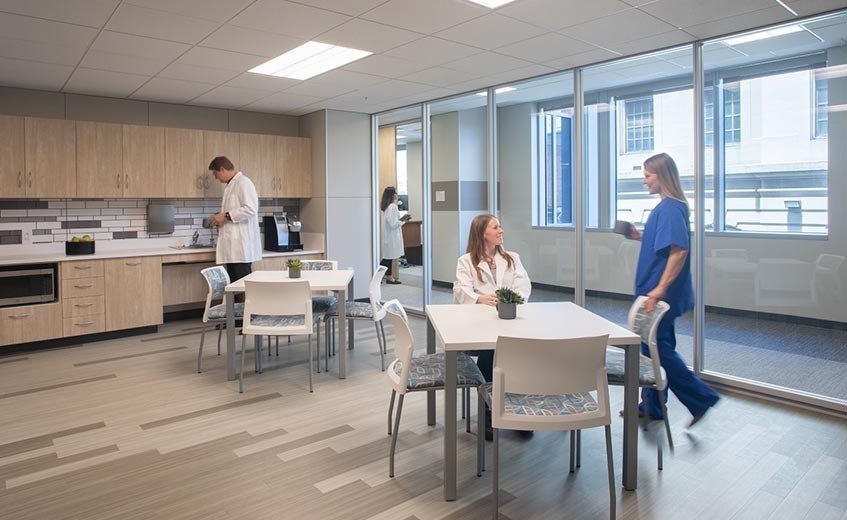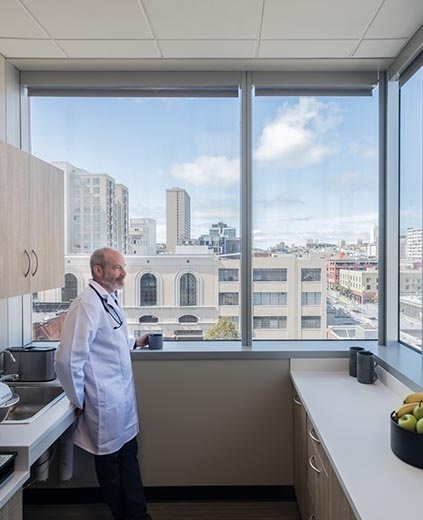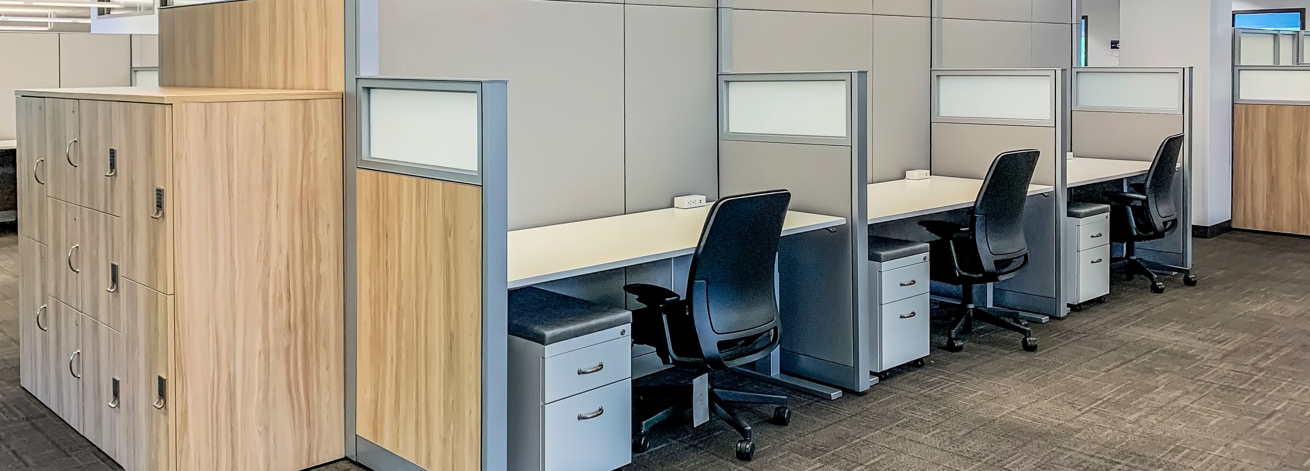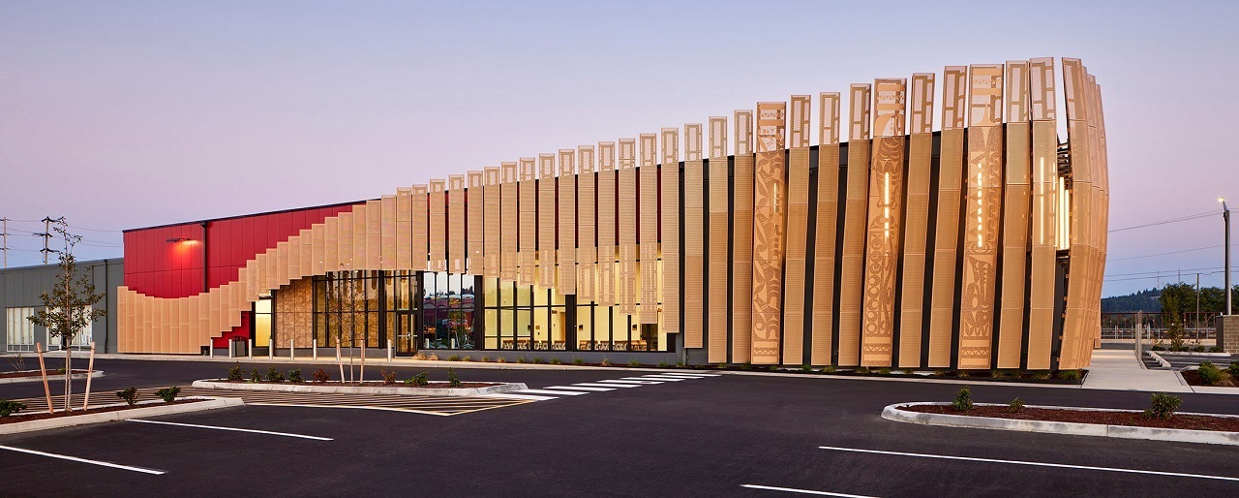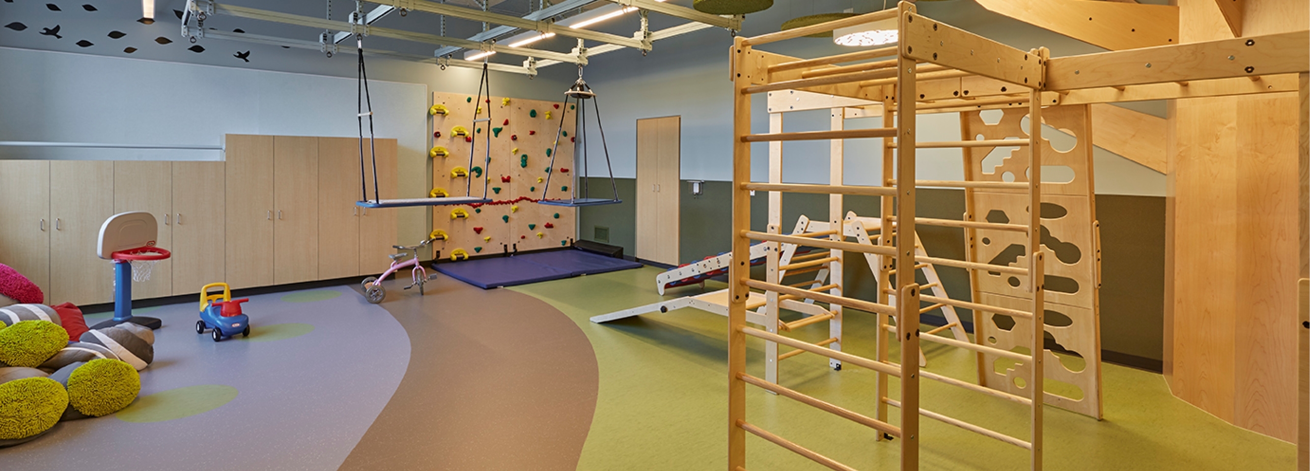
Sutter Health Van Ness Campus Medical Office Building
The new Sutter Health Van Ness Campus includes a ten story Medical Office Building for specialty practices. Our team worked closely with Sutter and HGA SF to deliver all furnishings and interior construction.

Melissa Mehta
Account Manager
