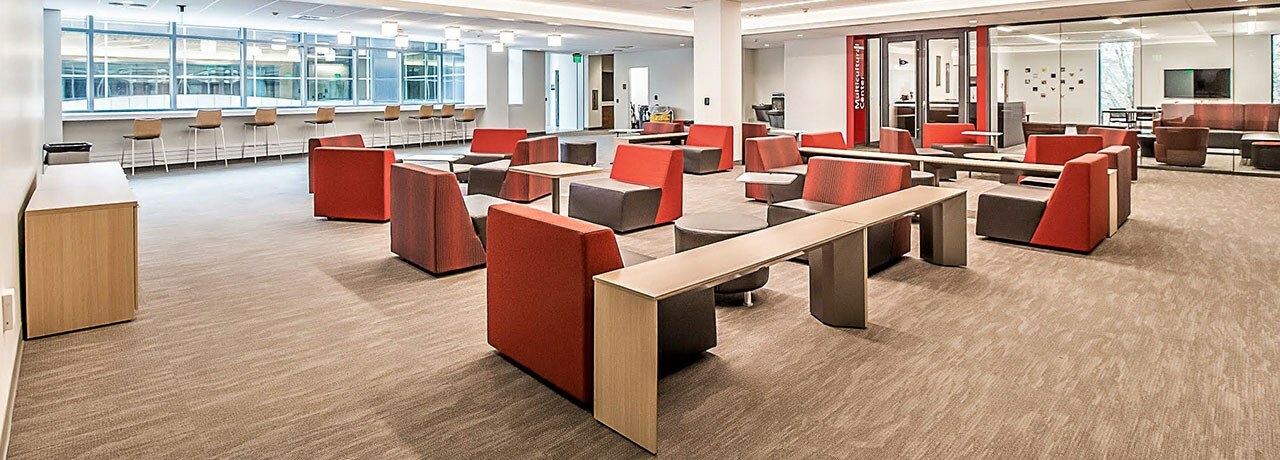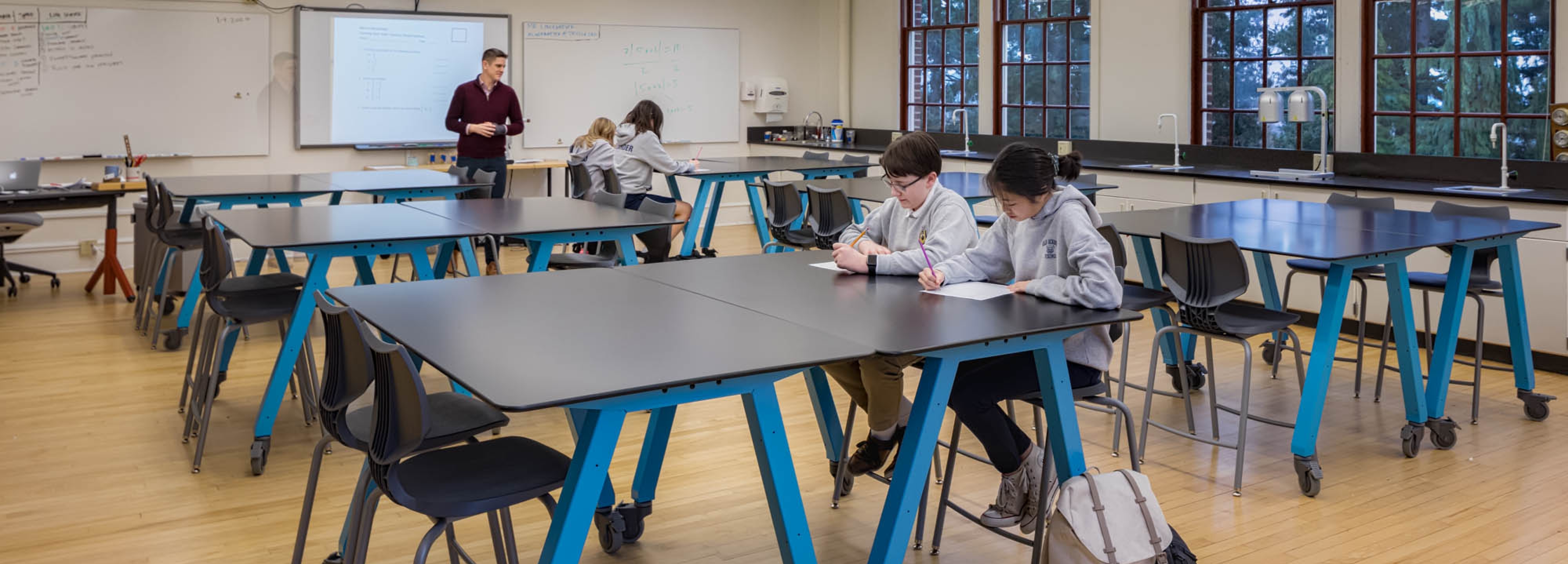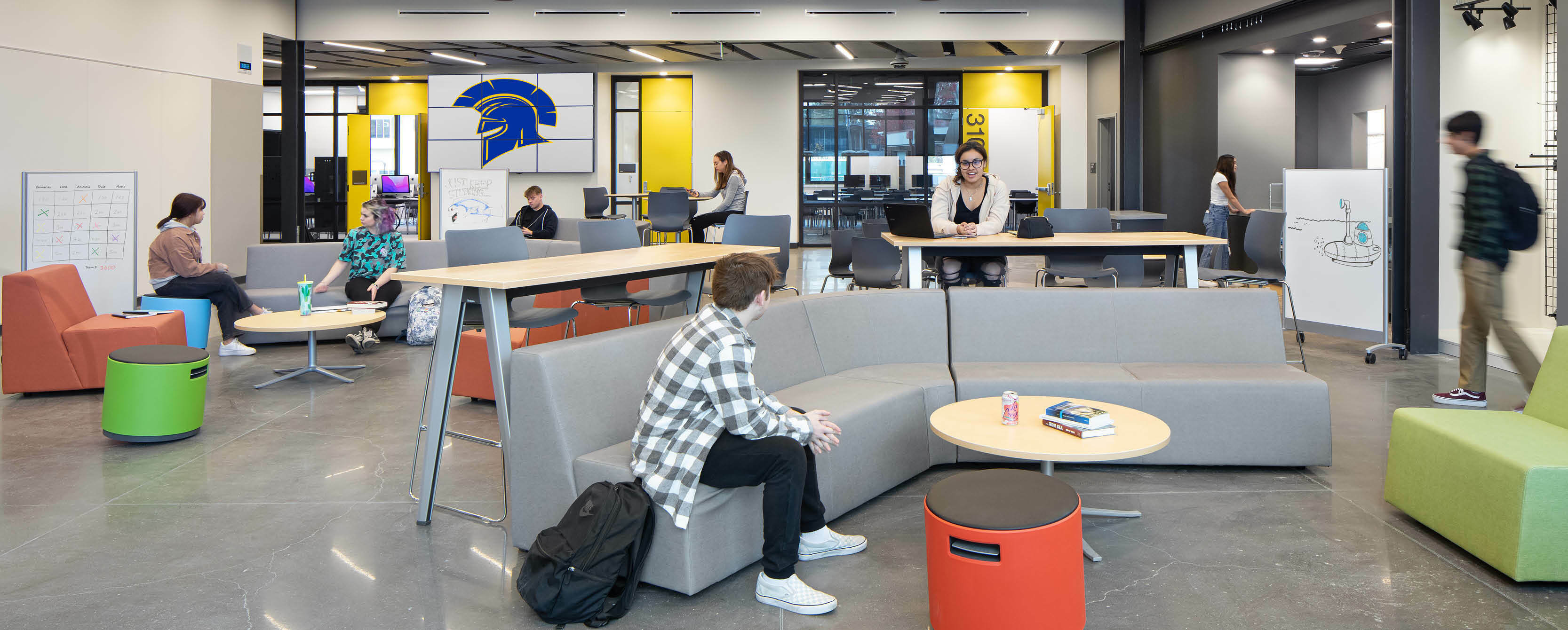Agnews Campus SCUSD
This 55-acre award-winning campus includes new Abram Agnew Elementary, Dolores Huerta Middle and Kathleen MacDonald High Schools for the growing Santa Clara Unified School District, with blended amenities and outdoor areas enabling students and staff to share resources. Designed by LPA, construction by Swinerton, and furniture by One Workplace, this education project spanned 10 years from concept to completion and thousands of hours for the project team to build the largest K-12 project in the US.

Josue Garcia
Account Manager












