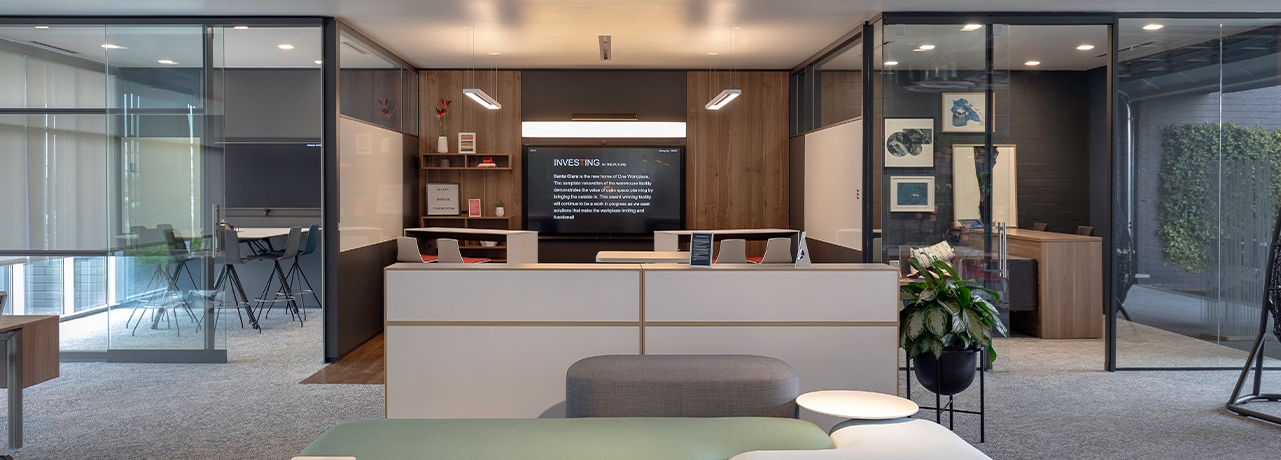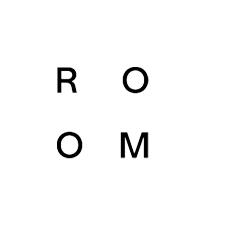Privacy Solutions for Your Open Office
WHEN HOW YOU BUILD MEETS HOW YOU WORK.
Architectural Solutions
Built for today. Prepared for tomorrow. Adaptable interior construction solutions give you the freedom and flexibility to improve productivity and collaboration today – with plenty of room to grow and change for tomorrow.
GET THE BROCHURE








