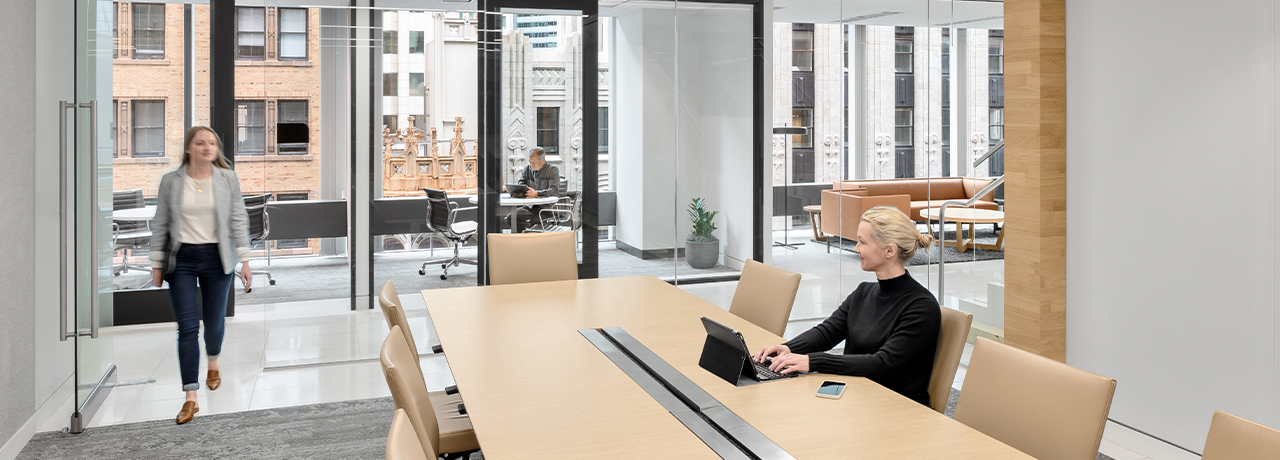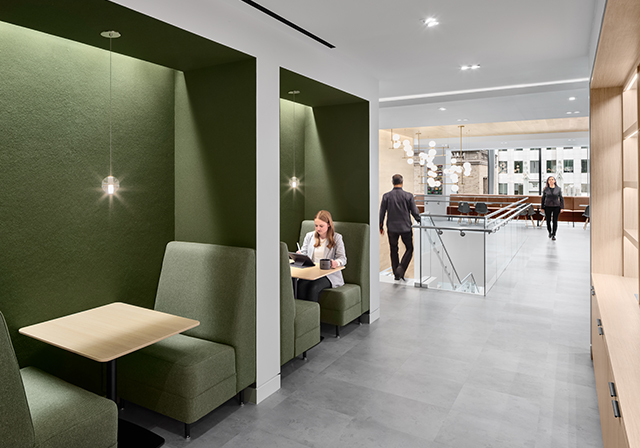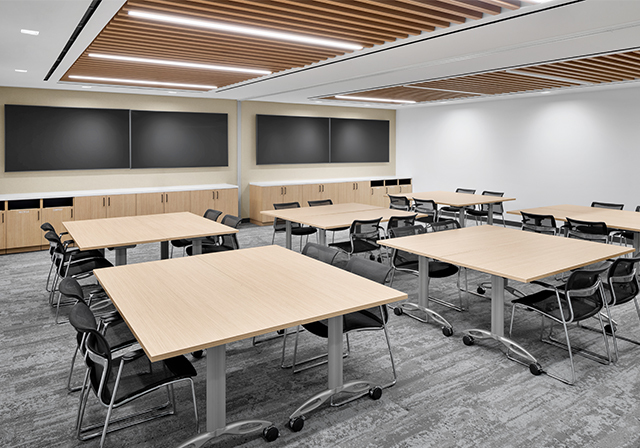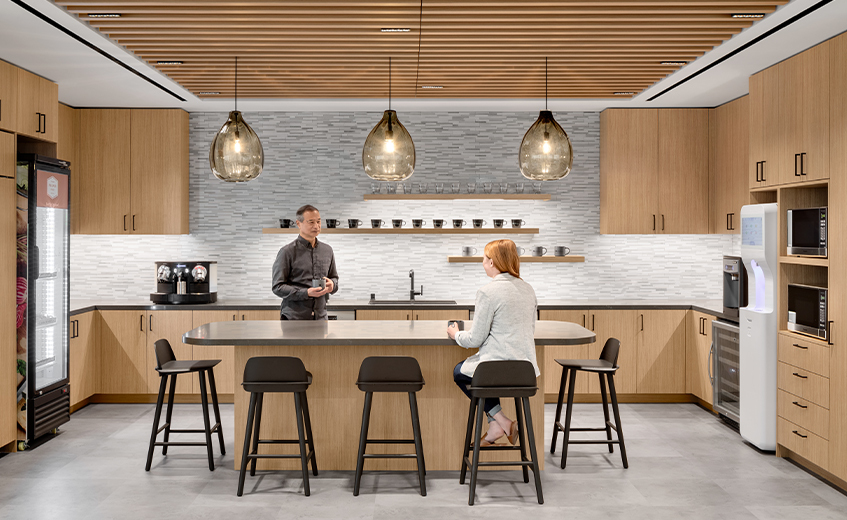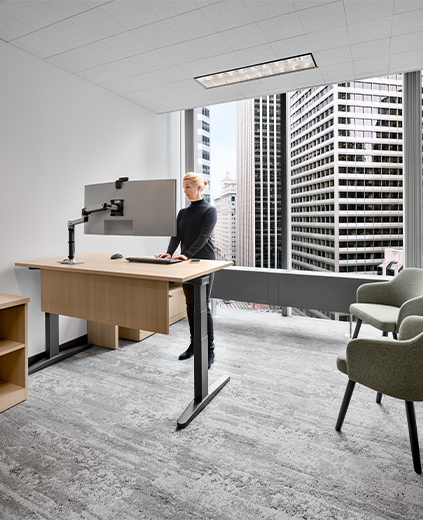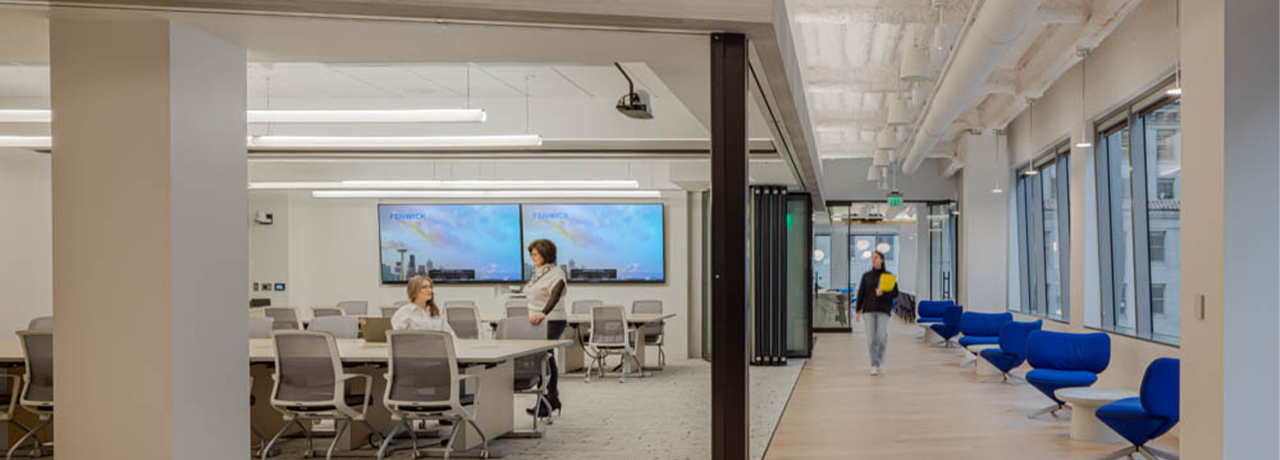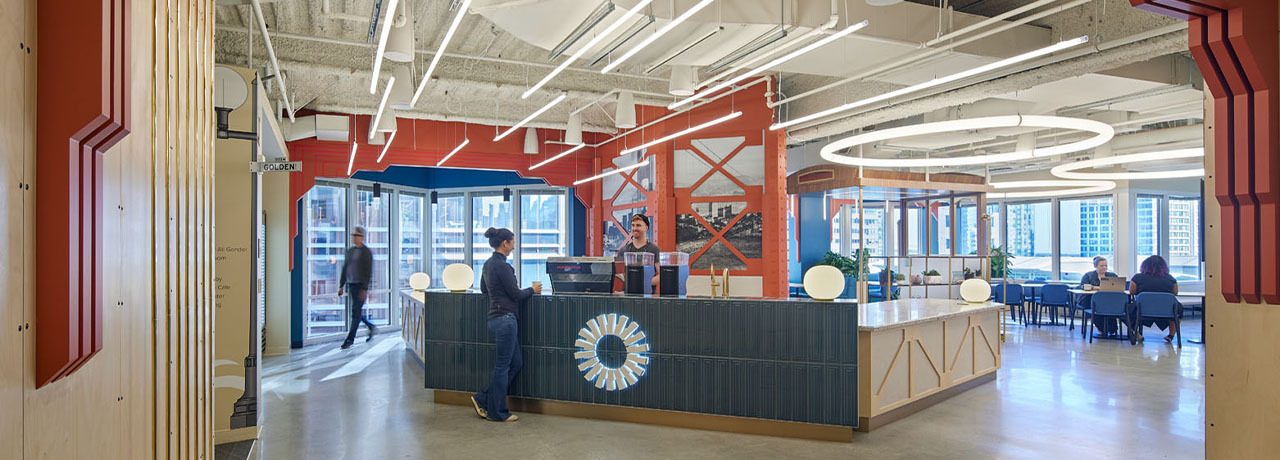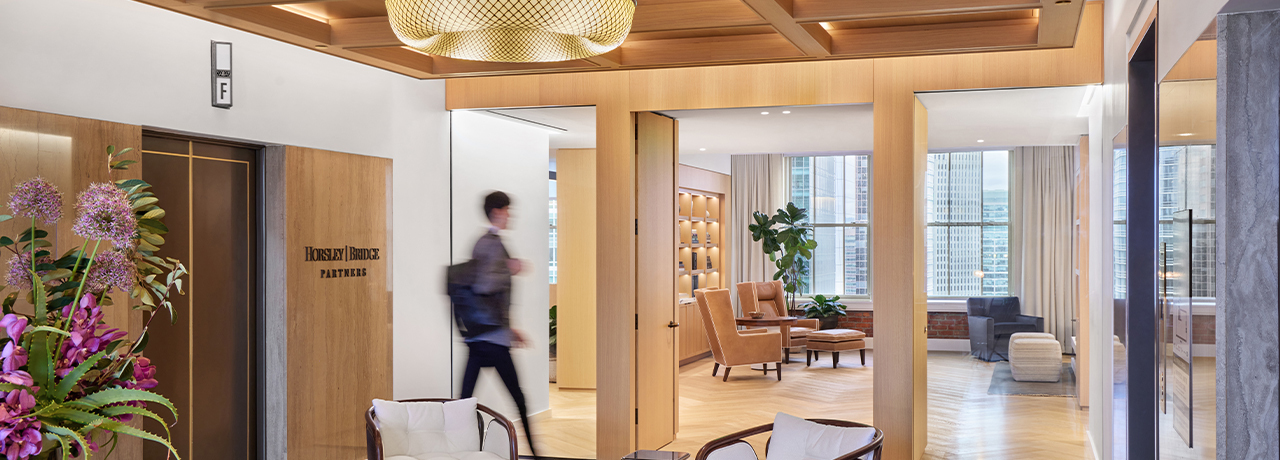Farella Braun + Martel LLP
When Farella Braun + Martel LLP moved to an iconic San Francisco building, downsized their footprint to 60K sq ft and put the majority of their space on a free address system, they counted on Interior Architects (IA) and our One Workplace team to meet the design, schedule and budget requirements.
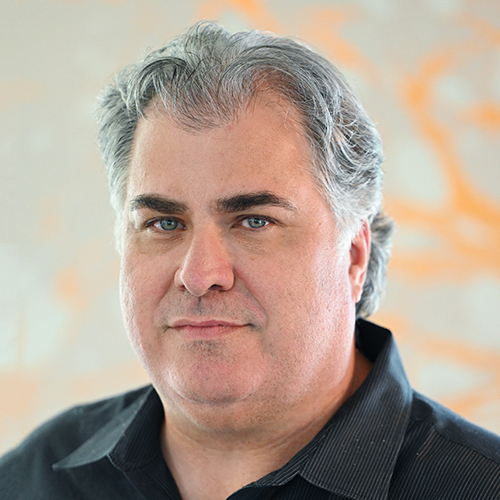
Max Sharbach
Account Executive
